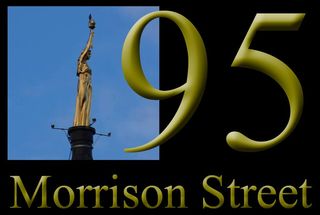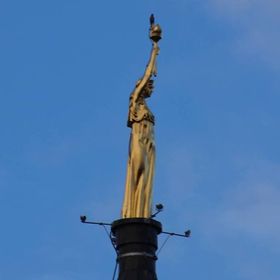Practical information for owners and residents
General information pages answering just about all of the common queries from owners and residents can be found at the following links for each part of the building:
An overview of the building
95 Morrison Street was designed by architects Bruce and Hay and built between 1893-97 as the head office of the Scottish Co-operative Wholesale Society, officially opened in early January 1897. Built as an office and warehouse, it is a four storey building with two attics and a basement, in the French renaissance style and is Grade B listed.
The sculptures on the facade are by James Alexander Ewing, who was also responsible for some of the works on Glasgow City Chambers and in George Square. The large central pediment encloses statues of Justice and Brotherhood, Labour and the four continents under a statue of the goddess Cybele and two lions, facing east and west. The central domed cupola is 50 feet high with ionic peristyle balustrade with a dominating statue as a vision representing "Light and Life". The two corner pavilions are French square domes with pedimented dormers and are of timber construction. The concrete statue of Light and Life was almost lost in a fire in 1911 and was eventually removed some time around 1994-96, when it began to crumble. The cap of the dome stands approximately 150 feet above ground level and the original statue rose some 12 feet above. In June 2016, a replacement statue of Light and Life was set back in place. Further information about the building's history and the statue of Light and Life can be found on the history page.
The building was converted into private apartments and commercial premises by Persimmon in the late 1990s, with prospective buyers camping outside overnight before the apartments were released for sale and almost the entire development was taken up within hours of the launch in 2000. Most apartments have an open plan, high ceiling design, with many having a mezzanine balcony or duplex level. Facilities in the building include secure car parking, coded lifts, secure video door entry, communal TV and satellite aerial (upgraded for Sky Q), gym, fibre broadband.
A major project to renew the original roof and other parts of the building's fabric was undertaken between 2015-2017 and will ensure that the building is protected for decades to come. Various other extensive upgrades were carried out following the external works, including refurbishment of the central landscaped courtyard, upgrade of the gym equipment, recarpeting of the main stairs and complete renewal of the internal and external lighting systems which were replaced with LED fittings and energy efficient motion sensors and timer controls. During 2017-18 all of the internal communal areas were fully redecorated.
The Tradeston area benefits from the best transport connections in the city, being a 1-2 minute drive from the M8, M77, M74 and Clydeside Expressway. Shields Road and West Street subway stations are both around 5 minutes away on foot and Central Station is a 10 minute walk. The South West City Way cycle route was extended to start right in front of the building in 2016. Glasgow International Airport can be reached by road in 10-15 minutes.
Extract from original marketing brochure
THE LOCATION: Lifestyle
Glasgow - 'The greatest Victorian city in the world' (Sir John Betjeman), 'City of Culture 1990' and 'City of Architecture and Design 1999'.
The nightlife of Glasgow is just a short journey away. Wining and dining is an integral part of the 'City Centre Living' lifestyle and Glasgow is home to an eclectic mix of restaurants, hotels, wine bars, cafes and pubs all offering the very best in international cuisine.
A strong vibrant culture is also present. In the best tradition of city quarters, music and food festivals and classical concerts are just some of the regular occurrences, and with this comes the opportunity to enjoy a rich and varied way of life.
With a choice of distinctive apartments 95 Morrison Street provides an opportunity to enjoy Glasgow living at its best.
THE DEVELOPMENT: Tastefully Refurbished
95 Morrison Street is a residential refurbishment of the highest standards. It offers a range of contemporary one, two and three bedroom apartments and penthouses some of which are located around a central landscaped courtyard whilst the others have stunning views of the city skyline.
The main entrance is luxuriously panelled with Sicilian marble divided by Ionic columns and pilasters while the stairway has wrought iron banisters, Art Nouveau newels, and timber panelling.
The quality of materials, design and finish, combined with secure parking and proximity to the city centre, provides a rare opportunity for home buyers in this exciting and developing area.
THE APARTMENTS: Exclusively Designed
The carefully planned, spacious interiors of these modern apartments have been specifically designed to create an enviable lifestyle. At 95 Morrison Street, simplicity is definitive. Clean, sharp lines and unusual shapes ensure that the living space is unique. New, tall double-glazed windows and high ceilings allow a great deal of natural daylight and further emphasise the feeling of space and highlight the fresh and contemporary feel. The penthouses have a stunning panorama of one of the most sublime views in the city.
THE DETAIL: Quality Specifications (updated for 2018 status)
Bathrooms
• White Villeroy and Boch ceramic bathroom fittings, white steel bath and shower trays, and Grohe taps
• Ceramic wall tiles
• Ceramic floor tiles to ground floor bathrooms
Kitchens
• Fitted kitchens by Paula Rosa in choice of finishes
• AEG appliances - stainless steel fan assisted oven, ceramic electric hob, integrated fridge, integrated freezer, washer/dryer, dishwasher and chimney style stainless steel hood
• Ceramic Floor Tiles
Heating and Electrical
• Wet electric heating system
• Chrome electrical sockets and lights switches
• Mains powered smoke detectors
Additional Details
• double glazed windows
• Original cast iron columns
• Maple laminate flooring to hallway, living and dining room
• Flush finish maple veneered doors with chrome ironmongery
• Built-in wardrobes in each master bedroom
• Home office/data network (Ethernet points in most rooms connected to central cabinet)
• Fibre broadband enabled
• Multi-room Digital TV/Sky Q enabled
• Multiple telephone lines capability
• Secure video entry system (through TV)
• Optional In-Wall speakers for surround sound & home entertainment
• Several lifts & staircases ensure easy access to apartments
• Secure parking available – one allocated space for each apartment
• Private gym facilities for 95 Morrison Street residents

